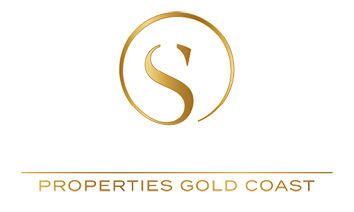9 JAKES WAY, WORONGARY, QLD, 4213
$900,000
- 5
- 3
- 2
- 7,061m2
Tranquil Zen inspired retreat with a masterful collaboration between architect and panoramic vistas.
This expertly crafted fully renovated open plan residence delivers an inspiring sense of privacy and serenity magnified by elevated landscape views. An amazing opportunity with the approved Second dwelling application offers a buyer the potential to build and sell or build and rent.
Gracing an elevated position, the interiors are modern and relaxing creating a timeless retreat of unquestionable space and versatility .The expansive entertainment deck with commanding views over the tranquil lily filled dam and sparkling in ground pool is a natural entertainer for weekend parties and family get-togethers.
The main living areas present an elegant blend of space and light emphasized by square set ceilings, ducted air conditioning throughout, large porcelain tiles and sweeping bi-fold doors that facilitate true outdoor living.
The residence also offers generous accommodation with dedicated study/fifth bedroom, four over-sized bedrooms, two en suite including a deluxe master with superb designer en-suite bathroom and walk-in robe. The three luxurious well appointed bathrooms are tiled to ceiling with quality fittings.
The 9 x 15 metre American barn shed with separate driveway, 3 phase power, mezzanine floor ,5kw solar power and high lift doors will be sure to impress the motor enthusiast or trades person plus a large concrete parking area for an additional 6 vehicles. There is also an additional 6 x4metre shed with water tank.
All of this on offer in an unbeatable position in a quiet cul de sac 10 minute drive to main stream amenities, cafes and Robina Shopping centre.
Features
* Council Approved DA for a second dwelling
* Exceptional interior design and finishes
* Central chef’s kitchen with granite bench-tops and stainless steel appliances
* Entertaining deck with beautiful landscaped outlook
* Four double sized bedrooms and study/5th bedroom
* King sized master bedroom, generous walk-in robe and luxury en-suite with free standing bath
* 3 luxurious bathrooms plus powder room
* Ducted air conditioning, square set ceilings, porcelain tiles
* In ground sparkling pool
* 5kw of solar power for the residence
* Solar hot water
* 9m x 15m shed with 3 phase electricity,5kw solar power plus separate driveway
* 2 x 5000 gallon water tanks
* Double garaging, 6 x4m shed with water tank
* Professionally landscaped 7061m2 acreage block
Property Details
- Land area: 7,061m2
- Property type: residential
- Property subtype: house






