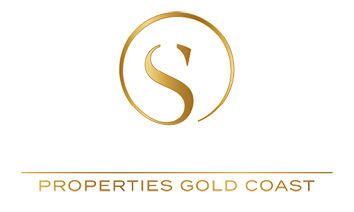5 Isla Court, BONOGIN, QLD, 4213
$1,300,000
- 5
- 4
- 3
- 6,186m2
CASA GRANDE – A beautifully styled five-bedroom architecturally designed home by Architect Kelly Tuck and Mike Beavis has been created to optimize open-plan living and provide a practical yet elegant design arranged over three versatile levels with expansive entertaining areas and plenty of outdoor space occupying an exclusive location on the quiet yet centrally located street on one of Bonogins most sought after areas.
On the ground floor the architects have created a most impressive rock entrance foyer with a grand marble staircase leading to a generous master bedroom presented in the highest standard with private balcony, office, gym and second double bedroom.
The internal arrangement boasts many outstanding features including a well-designed extra large kitchen and dining notable for its elegant combination of interior materials and exceptional features of space and light.
The formal lounge allows total relaxation and offers a feature fire with double patio doors offering access to the private patio area with rear garden views.
Whether you love to entertain family and friends, or just want a personal backyard retreat this beautiful feature to the property with flood lit tennis court. resort style heated pool and spa, fully equipped outdoor kitchen with wet bar and dining ensures the utmost in privacy for a simple relaxing weekend
The landscaped gardens are extensive and attractive and shopping and dining facilities, well known schools are all just a short distance away.
Call immediately for your private viewing:
PROPERTY FEATURES:
. 6186 sq meters block
. Architect home designed by Kelly Tuck and Mike Beavis
. Fully landscaped and designed by professional landscape architect
. Large Solar heated swimming pool and gas heated spa
. Large outdoor gazebo with kitchen/ barbecue, dining/lounge, TV and Bar
. Tennis court with night lights
HOUSE INCLUSIONS:
. Formal lounge with fireplace leading to outdoor patio looking over pool
. Media Room leading out to entertaining area
. Kitchen with High end appliances/ breakfast bar and dining leading
. 5 large bedrooms
. Master unsuited with private balcony
. 4 bathrooms
. Office PLUS Gym
. Gallery
. Intercom to all rooms and Gazebo
. Chubb Security Alarm with online monitoring
. Remote control front gate and garage door opening system
. Split level air-con/heaters throughout
. Fox-tel fibre optic cable wired to Gazebo and 6 other rooms for very
fast internet and quality HD TV
. Solar hot water heater combined with electric heater.
. Marble floors and quality carpet throughout
. Spiral marble staircase with rock entrance foyer
. 3 car garage with plenty of storage
. Fully fenced (dog proof)
. 37000 litre rain water tank with pump
. Garden shed
. Automatic irrigation system to the top half of the property
Some furniture and appliances are negotiable if required.
The Sustainability Declaration is availabale from the office.
Property Details
- Land area: 6,186m2
- Property type: residential
- Property subtype: house






