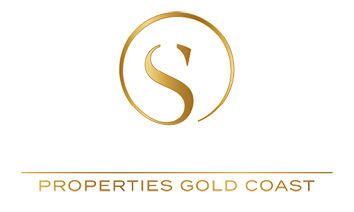WORONGARY, QLD, 4213
$1,000
- 6
- 3
- 3
This ultimate private dual living haven has been designed for both inside and out, flowing beautifully to the Huge undercover alfresco area and swimming pool enjoying and indulging in the stunning views from its top location overlooking the hinterland, whilst reaching far and wide to the Gold Coast City Skyline.
With every comfort imaginable to blur the lines between a busy lifestyle and a holiday retreat, this stunning home with high ceilings, open plan living accentuating comfort and space and large modern chef’s kitchen, will suit tenants, looking for that special property that stands out from the rest and is designed to fully appreciate the quiet relaxing lifestyle on offer.
Central to the house sits the Chefs kitchen, dining room and the two spacious living areas both with Airconditioning & family area with built in Bar. Completing this section is the Hugh Study/6th Bedroom leading off the entry.
The right wing of the property comprises the family bathroom & remainder of the main house bedrooms, all spacious with built in robes and ceiling fans, master with walk in robe & Ensuite.
The left wing of the property provides a fully separate dual living wing for grandparents or adult children with its own oversized Lounge, Brand new Kitchenette, oversized Bedroom and disability friendly bathroom.
Privacy and security come included with this property being completely fenced, gated access to the triple garage, gate house for street access and extra features including solar energy, town water, split system air-con and ceiling fans.
Discretely placed on a corner position in one of Worongary’s most sought-after streets and located within easy distance of the area’s many amenities and lifestyle attractions including, village shopping and excellent schools this is simply a property that offers everything you need!
DUAL LIVING AT ITS BEST!
Features:
Main house
* 2 Large living areas with Airconditioning, family area complete with bar
* Additional dining room
* Huge centrally located kitchen with ample cupboard space, dishwasher
* 4 Spacious bedrooms all with Built in robes and ceiling fans
* Master Bedroom with walk in robe and Ensuite
* Bedroom two has additional section perfect for kids play or study nook
* Additional 5th Bedroom or large study
* Family bathroom with separate toilet
Left Dual Living wing
* Large Open plan lounge/dining area complete with kitchenette
* Huge Bedroom with built in cupboards
* Disability friendly bathroom with rails and oversize level shower.
Property
* Situated on approx. 1750m2 fully fenced low maintenance block
* Two street frontages with gate house on main street size and gated access to triple garage
* Stunning swimming pool capturing city and hinterland views
* Huge entertaining alfresco area linking properties together and accessible from most rooms.
* Premier location is moments to M1, local shops, the best private and state schools and all the amenities you require.
This home presents a wow factor in a highly sought-after locale, don’t miss the open home and opportunity!!
WANT TO INSPECT?
1. Click on the “BOOK AN INSPECTION/ REQUEST AN INSPECTION” button
2. Register to join an existing inspection
3. If no time offered, please register so we can contact you once time is arranged
4. If you do not register, we cannot notify you of any time changes, cancellations or further inspection time
Rent – $1000
Bond – $6000
NOTE: THE SEPARATE COTTAGE & LAND LOCATED OUTSIDE THE FENCED BOUNDARY AND CLASSIFED AS HOUSE B ARE NOT INCLUDED IN THE TENANCY.
Disclaimer: Whilst every effort has been made to ensure the accuracy and thoroughness of the information provided to you in our marketing material, we cannot guarantee therefore, all interested parties should conduct their own due diligence in relation to the property.
All photographs, maps and images are representative only, for marketing purposes.
Property Details
- Property type: residential
- Property subtype: house






